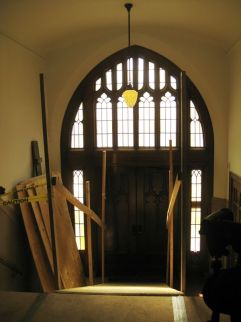By KELLY KULTYS
With just a few months remaining before the projected deadline of Aug. 1, the construction on Loyola Hall has begun. Led by John Spaccarelli, director of facilities and special projects, the site is currently in the process of transforming a worn-out Jesuit residence into a brand new residence hall.
That task is not as easy as it sounds. For starters, the current elevator is too small and old to be used, so Spaccarelli’s crew is in the process of installing a new elevator shaft, one that meets New York’s building regulations. One of the staircases only reaches the second floor, which means the crew will have to carve through the second floor and the ceiling of the first floor to make them accessible to students.

Starting next fall, Loyola Halll will be the new home of the Manresa program.
(Kelly Kultys/The Ram)
The building, which will house the Manresa program, gives the crew a few more challenges. The ground floor will have two state-of-the-art classrooms that can be accessed from the inside and outside of the building.
“It’s not just exclusively for residents,” Spaccarelli said, during a tour of the facilities. “We need to segregate the building.”
This means that Spaccarelli has to set up swipe card access both inside and outside to allow all students to enter the classrooms but only residents to enter the building.
He is able to keep the building’s signature entrance, with its ornate architecture that faces Martyrs’, but it will only be open part-time. The main entrance will face Murphy field due to the handicap accessibility the raised patio provides. The ground floor will also include a social lounge, complete with a kitchenette and laundry services, that Spaccarelli says was inspired by those in Campbell and Salice-Conley.
The most impressive part of the first floor, however, may be the study lounge, which will be where the chapel once stood. The room, complete with stained glass and wooden structures that the construction crew is able to preserve, will hopefully be, according to Spaccarelli, as impressive as Bishop’s Lounge in Queen’s Court.
A part of the chapel will remain, as the original altar will be preserved and doors will be added to allow for small prayer and worship sessions.
One of their biggest goals for Spaccarelli and his team is to preserve as much of the building’s original feel while bringing it up to date. An impressive terrazzo floor will remain which will span a portion of the first floor. Moving up through the building, floors two through five will house about 126 residents, four RAs, one RD, four tutors and Rev. Philip Florio, S.J., who directs the Manresa program.
This building will have fewer beds than Jogues Hall, which is where the program is currently stationed, but the rooms are much more spacious. Spaccarelli plans to preserve the wooden floors and carpet the hallways.
The rooms will also include sinks with brand-new vanities, as well as closets or armoires for students. As with many other freshman dorms on campus, there will still be communal bathrooms. The rooms will also include window air-conditioning.
The time frame is tight, but Spaccarelli is optimistic that his crew can finish in time as he has worked under tight deadlines before and completed projects such as the renovations to Hughes Hall, although he acknoweldged this is one of his tightest deadlines.
“All trades are here at the same time,” Spaccarelli listed as one of the ways they plan to meet this deadline.
This means demolition, electrical, heating, air conditioning, carpeting, masons, floorings, painting, audio/visual and painting, just to name a few, will all be working at the same time to get the building completed.
Christopher Rodgers, dean of students, Robert Parmach, FCRH freshman dean, Greer Jason, assistant dean of GSB, and Florio were a few of the staff members who helped design the plans for the building.
Kelly Kultys is Editor-in-Chief at The Fordham Ram.
Categories: News
 Fordham IT: How to Manage Personal Data on the Web
Fordham IT: How to Manage Personal Data on the Web  “Your Network Is Your Net Worth”: Educating Young Businesswomen in Launching a Successful Career
“Your Network Is Your Net Worth”: Educating Young Businesswomen in Launching a Successful Career  Martinez Added to Graduation Lineup
Martinez Added to Graduation Lineup  Students Weigh In On Grad School
Students Weigh In On Grad School  CAB Members Talk Spring Weekend
CAB Members Talk Spring Weekend
They were too busy spending money on fountains that do nothing but serve as eye candy…